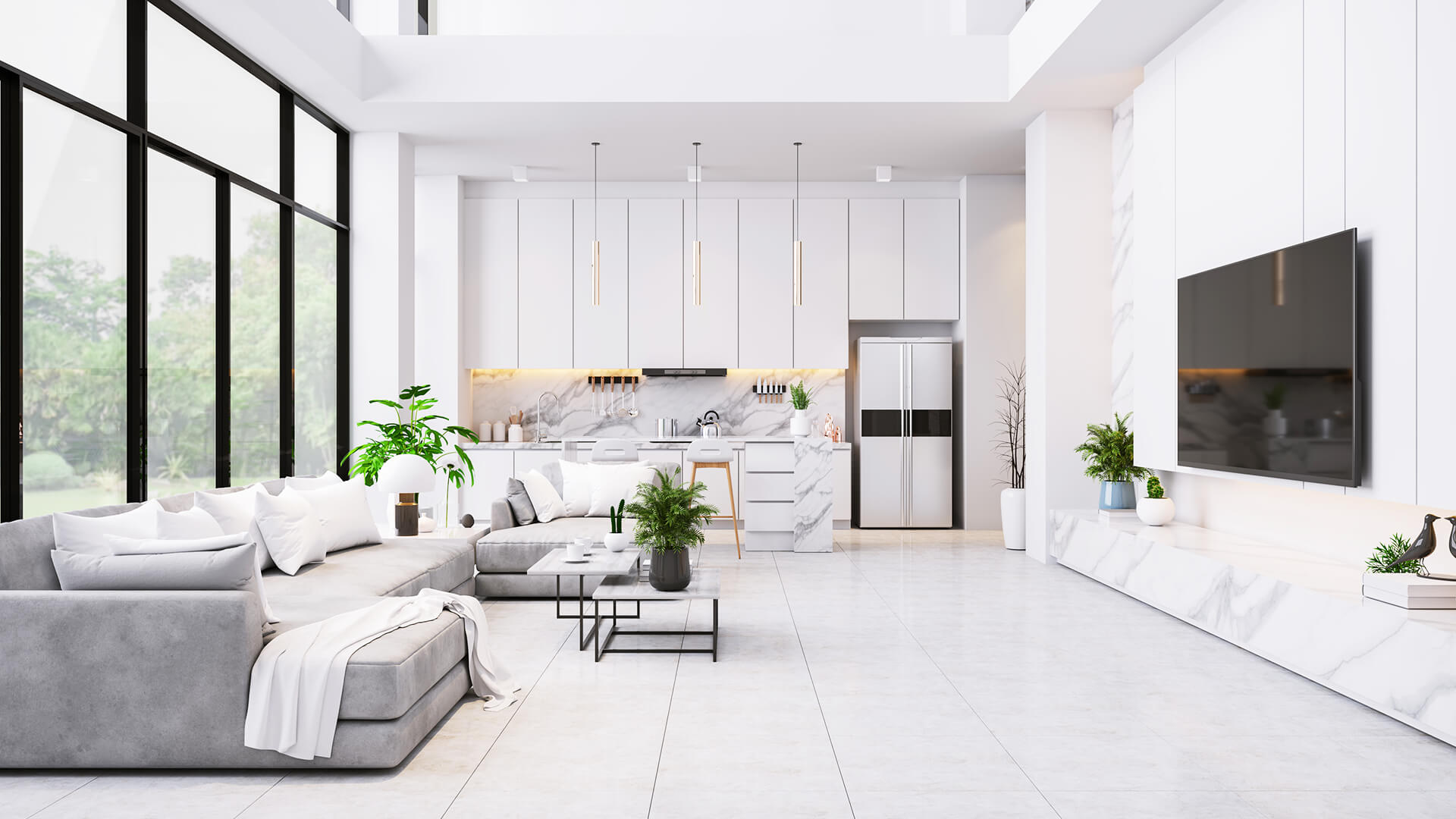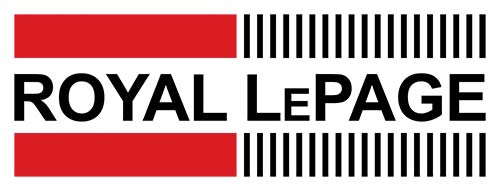Two or more storey - 3609 Rue de l'Université, Longueuil (Saint-Hubert)




























Two or more storey
for sale
3609 Rue de l'Université
,Longueuil (Saint-Hubert)
$610 000 +tx
- 27611569
- 3+1
- 3+1
- 1649sq. ft.
- 251m2
Stunning semi-detached cottage. Quality construction which you will be charmed by its modern style! Superior quality materials and built by a contractor accredited by the Garantie de construction residential (GCR) with an AA rating. Indoor garage, 4 bedrooms and 2 bathrooms upstairs therefore: (3+1 bathrooms), impeccable neighbors. Superb hardwood floors on 2 floors, wide staircase, all rooms are spacious! Central heat pump, air exchanger, colors and materials chosen by a designer.
Or call now
you need to settle in a rejuvenating neighborhood while
being close to all services and public transportation.
You will find:
- Modern kitchen with quartz countertop, backsplash, double
sinks, range hood and lots of storage
- Hardwood floors on both levels
- The 4 bathrooms and powder room facilities are equipped
with quality materials
- Master bedroom adjoining a bathroom and walk-in closet
- Central heat pump for central heating and air
- Fully finished basement with 1 bedroom, family room and
bathroom
- Very bright house with its many windows
- Single width garage with nice finish and painted
1. Notary appointed by the builder.
2. The buyer must plant the number of trees and species
required by the city in the front and/or back of the house.
3. GCR new home warranty.
Built in 2023
Please note that the information provided by this mortgage calculator is not intended to be used for legal, accounting or tax advice, and should not be used for these purposes.
Two or more storey
Waterloo
119 Rue Western
Two or more storey
Longueuil
3595 Rue de l'Université
Two or more storey
Longueuil
3609 Rue de l'Université
This contemporary-style single-family home has everything you need to settle in a rejuvenating neighborhood while being close to all services and public transportation.
You will find: - Modern kitchen with quartz countertop, backsplash, double sinks, range hood and lots of storage - Hardwood floors on both levels - The 4 bathrooms and powder room facilities are equipped with quality materials - Master bedroom adjoining a bathroom and walk-in closet - Central heat pump for central heating and air conditioning and air exchanger to ensure maximum comfort - Fully finished basement with 1 bedroom, family room and bathroom - Very bright house with its many windows - Single width garage with nice finish and painted
1. Notary appointed by the builder.
2. The buyer must plant the number of trees and species required by the city in the front and/or back of the house.
3. GCR new home warranty.










